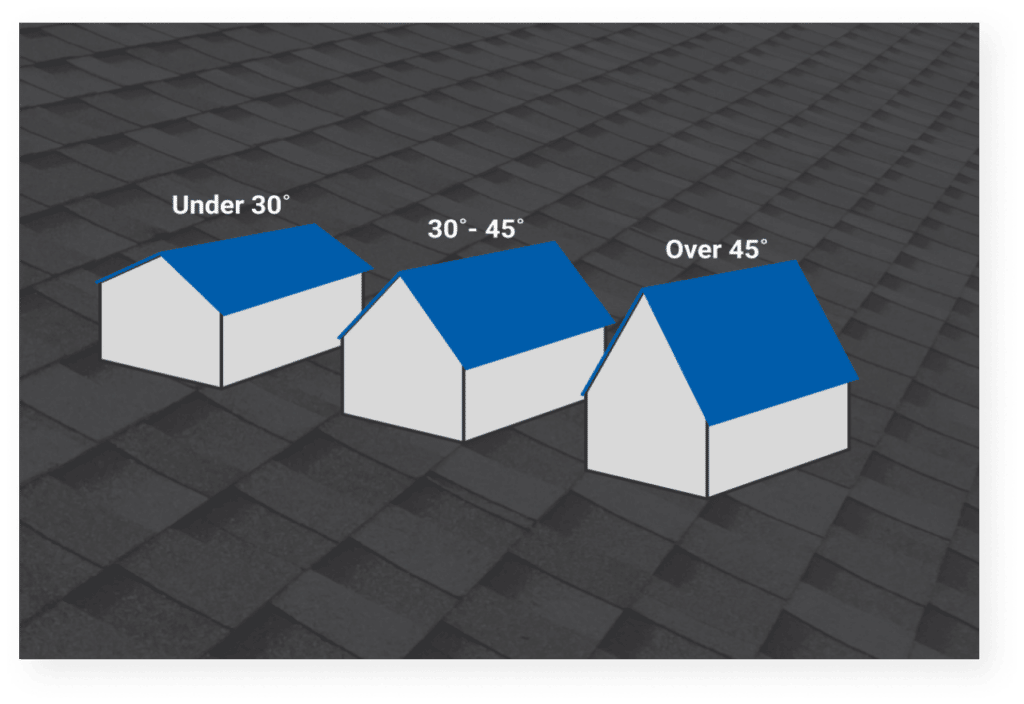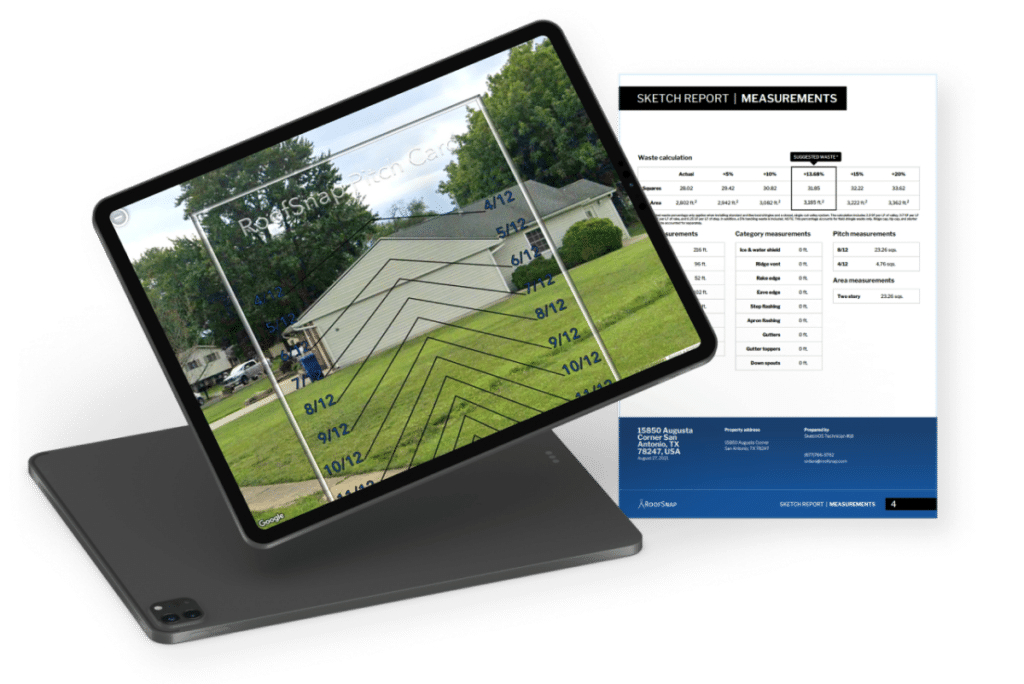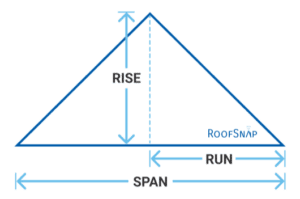Roof Pitch Calculator
How to Calculate
or Find Roof Pitch

Roof pitch calculator
Turn Your Roof Measurements into
Professional Estimates with RoofSnap TRY FOR FREE
How to Determine Roof Pitch
The roof’s pitch is defined as the angle of the roof, usually presented as the inches of vertical “rise” over 12 inches of horizontal “run.”
Measuring the pitch of a roof for any project you are working on is an essential part of the job. The pitch will determine the type and amount materials you need to order, so it’s vital you calculate accurately to save yourself time and money!
To determine roof pitch, you’ll need to measure the rise and run of your roof. You can then calculate the roof pitch using a calculator (like the RoofSnap one above!) to make quick work of your roof measurements or manually in a ratio or degrees. There are also mobile apps and tools that can simplify the process even further (and make for less math!)—we’ll get to those later.
How to Calculate Roof Pitch in a Ratio
Traditionally, you display roof pitch as ratio of x:12. To calculate this, you need to measure how many inches a roof rises vertically for every 12 inches of horizontal length.
You can also measure the total rise (height of the roof peak) and run (width of the roof) of the building and use a little extra math to find the pitch.
- Step 1
Gather a level (that is 12” or longer) and a tape measure to measure the roof’s rise for a 12” run. You can do this from the roof or attic. - Step 2
Hold the level steady against either the roof or a rafter. Measure the height from the roof or rafter to the level 12 inches away from where it meets the surface. This measurement will be your rise. - Step 3
Display this measurement as a ratio of rise over run. For example, if your roof rises 4 inches over a run of 12 inches, then it has a roof pitch of 4:12.


How to Calculate Roof Pitch in Degrees
When you examine materials related to roofing, you may find references to roof pitch as a ratio or in degrees, but not necessarily both. It’s usually one or the other; the convention varies based on where in the world you are. It’s valuable to know how to convert measurements so you can always adapt.
To calculate roof pitch in degrees, you’ll need the same measurements: rise and run. Then, you will need to calculate the arctangent of the (rise/run).
- Step 1
Follow the same steps to calculate the rise as above. The run will be 12 inches. - Step 2
Divide the rise by the run. If we use the same example as above, where the rise is 4 and the run is 12, then (4/12) = 0.3333333333 - Step 3
Use a scientific calculator to find the arctangent of the rise divided by the run. This is your roof pitch in degrees (round to two decimal points). Arctan (.3333333333) = 18.43
How to Find Roof Pitch With Mobile Apps & Tools
When it comes time to measure pitch, you can use physical or digital tools to get the job done. If you want to go the manual route, there are a variety of pitch tools and levels on the market you can use to measure the pitch of a roof (without needing to break out the pitch calculator!)
If you want to explore more advanced technology, there are a number of mobile app options out there. It’s important you are using the app correctly, so make sure you follow the app’s usage instructions. Otherwise, you are setting yourself up for inaccurate results!
Place your mobile device on a flat surface, directly on the roof or against the fascia. (For more details, check out our guide to using pitch finder apps.)
There are even ways to accurately measure roof pitch remotely using aerial and street view imagery. With RoofSnap, you can use our virtual pitch card in order to determine the pitch—without even being onsite! You can see the project in 3D, and RoofSnap does all the math for you.

How to Include Roof Pitch in Your Measurements
Roof pitch brings complexity to your roof measurements. If you look at a typical roof diagram—top-down, two-dimensional—it can look pretty simple. It’s only when you add the pitch value to the diagram that it reflects the three-dimensional aspect of the roof, and gives you accurate measurements.
Without a pitch value on a two-dimensional diagram, you’re missing out on the increase the pitch brings to your hips, rakes, step walls, and valleys, as well as the material you’ll need to cover those lines.
Many modern residential homes have roofs with multiple pitch values, and roof features like dormers or dutch gables can complicate matters further. For reliable accurate measurements that you can confidently order materials from, it’s best to measure every roof plane’s pitch.
Having accurate roof pitch measurements is a key factor when determining the amount of roofing materials needed and the type of roofing material to use.
Need an easier way to measure?
Try our roof measurement service and get your first order on us.
frequently asked questions about calculating roof pitch
Roof pitch is the angle at which your roof rises from its lowest to highest point. It’s usually measured as a ratio with two numbers separated by a colon (e.g., 4:12) or slash (e.g., 4/12). The first number is the roof rise and the second number is the roof run.
A roof pitch of 4:12, for example, means that the roof rises 4 inches for every 12 inches of roof run. The steeper the roof pitch, the more difficult it is to work on and requires more materials than a roof with a lower pitch.
Calculating roof pitch is an important part of roofing because it helps you determine how much material you need and what roofing materials will be suitable for your roof.
The roof’s pitch is the steepness of the roof, which is often expressed as the inches of vertical “rise” over 12 inches of horizontal “run”. Put simply, “rise” refers to the vertical change between the lowest and highest point of the roof, while “run” refers to its horizontal distance between the highest point of the roof (its ridge or peak) and the edge of the roof, above the gutter line.
If you go back to what you learned about right angles in geometry, you can visualize the rise, run, and pitch. The rise is the vertical leg of the triangle, while the run is horizontal leg of the triangle. Together, the rise and run form the right angle of a triangle, and the line connecting the two is the pitch.
Or, you can skip taking the rise and run measurements all together by using a digital solution like RoofSnap!
.
You’ll often find the terms “pitch” and “slope” used interchangeably in the roofing industry; however, there is a distinction as they refer to two different measurements.
Here’s the difference: slope is measured as the rise over run, while pitch actually refers to the rise over span (where span is the entire horizontal measurement of the roof, and therefore equals twice the run). What you’ll often see referred to as pitch is technically the slope.
In other words, roof slope is the angle of a roof’s surface relative to the horizontal plane. Roof pitch is a measure of how much a roof rises in relation to its span. While both measurements can be used to calculate roofing materials and determine roof type, they are different calculations.
You may notice then that what we’ve been referring to as “pitch” throughout this article is technically “slope.” While this can be confusing, pitch is the more common term that you’ll encounter. And in the end, these differences in how you measure pitch and slope don’t affect the quantity of roofing materials you are ordering.
As roofs have gotten more complex, the span measurement is less useful because roof calculations needs to take into account different roof sections. You’ll also find roofing contractors and roofing manufacturers using both terms to mean the same thing: rise over run. That’s why we’re using pitch here—because it’s the industry standard term to talk about the angle or steepness of a roof.
There is no standard pitch of a roof. Rather, it depends on the desired style, materials available, climate, and more.
For the vast majority of residential roofs, though, you’ll find values ranging from 4/12 (four inches of rise over twelve inches of run) to 9/12, which is the beginning of “steep-sloped” roof designations.
Generally, the steeper the roof pitch gets, the more expensive it is to install.
Wondering if a 6/12, 7/12 or 8/12 roof is walkable?
Typically anything above a 7/12 is considered a non-walkable roof and requires some extra equipment. This extra equipment is usually billed to the customer.
Roofs cannot be completely flat, because otherwise water and snow will pool on the roof and could cause it to eventually collapse. Even a “flat” roof needs a minimum pitch of 0.5/12 to ensure water and snow can run off.
So while a roof may appear flat to the naked eye, it still has a slight angle.
If you live in an area that gets a lot of snow, it’s important to consider roof pitch when installing a roof. You don’t want snow to accumulate, because eventually the weight of it could cause the roof to collapse. The steeper the pitch, the more the snow will slide off rather than accumulate. So a steeper pitch is desirable in snow-prone areas.
The minimum roof pitch for buildings in snow-prone regions is typically 6/12 or 7/12, though roofs with less steep pitches can still shed snow. It’s always best to check local building codes to see what the minimum roof pitch is in your region!